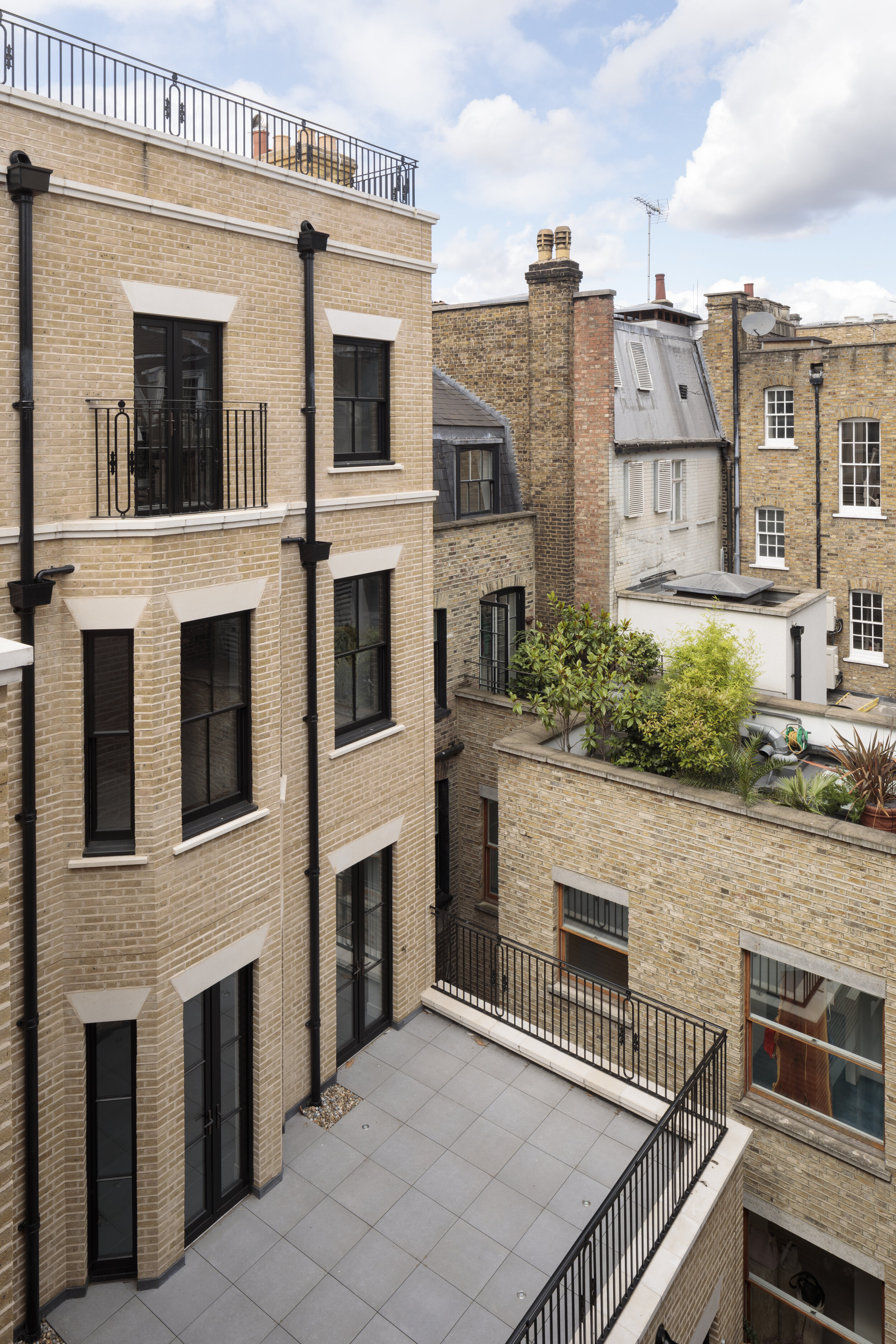





DOVER STREET, 11-12 Dover Street, London W1
Project Details
11-12 Dover street was a circa £8m project involving façade retention, demolition and the complete rebuild of a new 6 storey building. The upper floors were fitted out to a CAT A specification and the basement and ground floors have been completed to a retail shell finish.

KEY ISSUES
• Façade retention.
• Demolition of the two existing buildings.
• Major groundworks including underpinning and piling.
• Congested West End location.
• Temporary works.
• High quality fit out.

KEY INFORMATION
Client:
Quassia Ltd
Architect:
Tatehindle
Quantity Surveyor:
Potter Raper
Structural Engineer:
HPM
Value:
£8.0m
